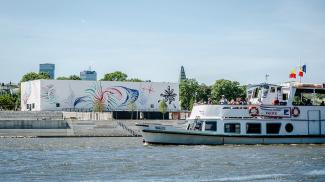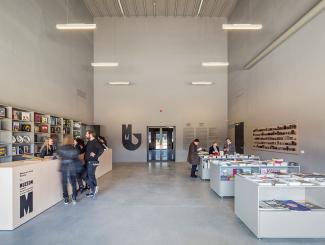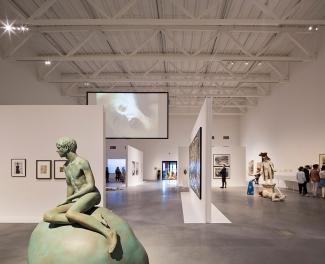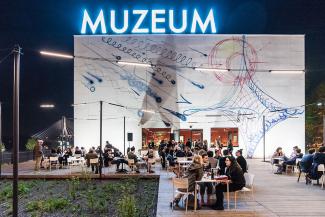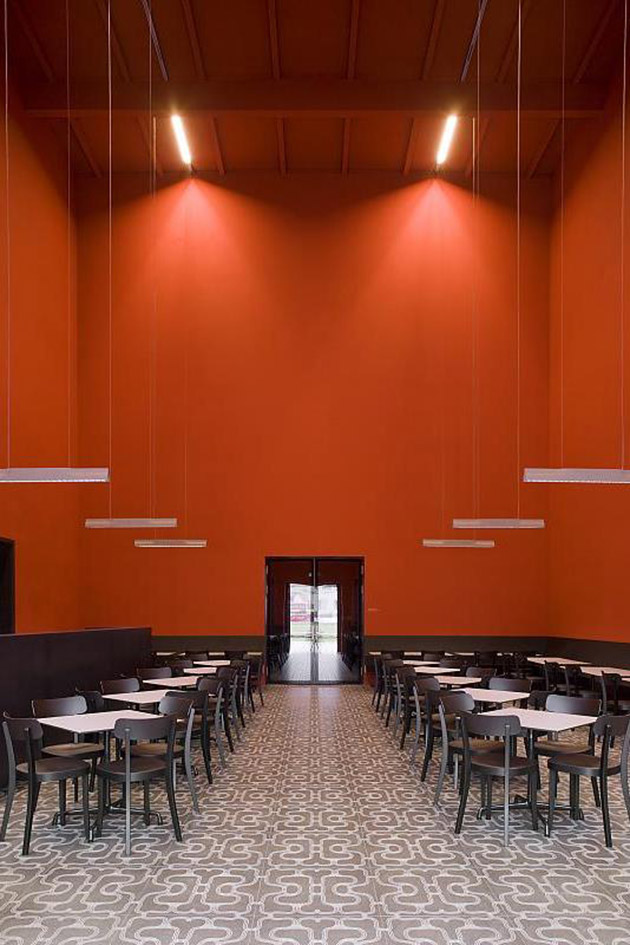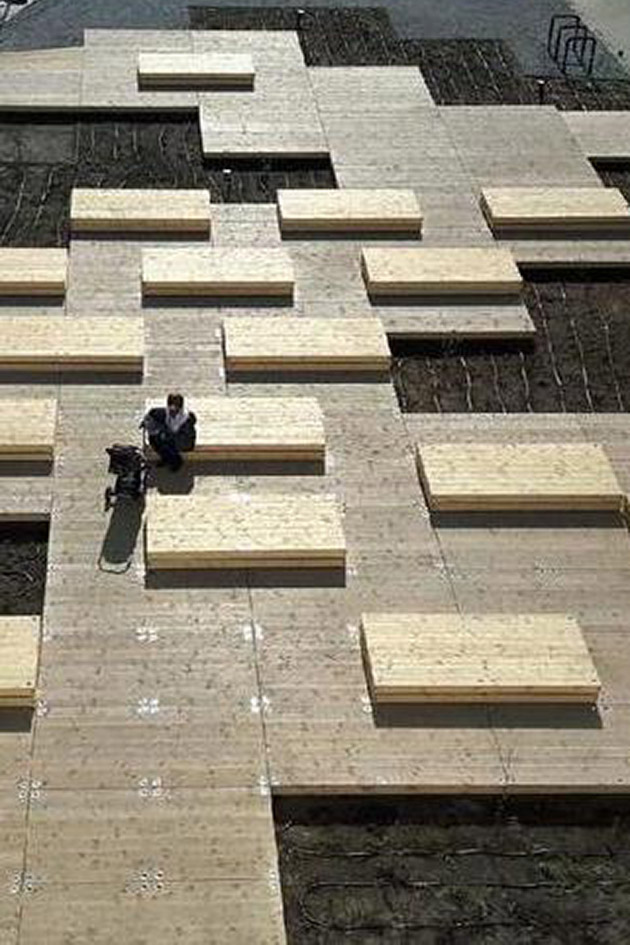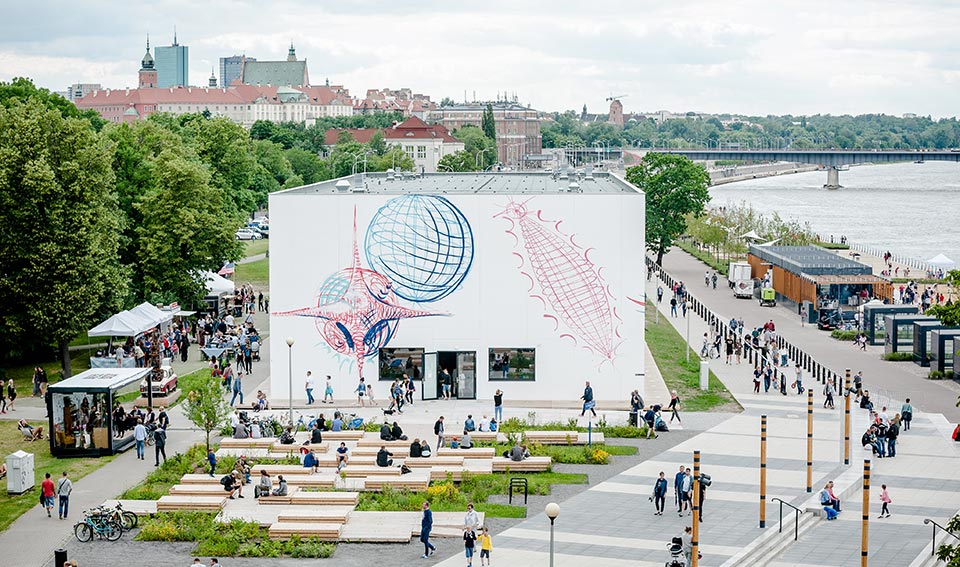
The temporary pavilion of the Museum of Modern Art in Warsaw, designed by Adolf Krischanitz, is a modular, wooden building originally created in 2008 as an exhibition space at the Castle square in Berlin. According to the authors’ intention, the Pavilion was supposed to be a box for events inside and a canvas for the artists outside. After two years, the pavilion was dismantled and moved from the previous location to the Vistula River.
Our task was to reconstruct the original pavilion from the elements and to adapt it to the needs of new user and to Polish technical and construction regulations. According to the Investors suggestion, the cafe’s room was arranged so that could also be an auditorium, while the bookstore was connected with the foyer.
Our project also took into account the development of the area around the building, which refers to the open character of the Museum of Modern Art in Warsaw. We designed an open structure consisting of wooden platforms strited with low ornamental grasses and fruit bushes that can be used in various ways depending on changing needs. In this informal space of meetings and events it is possible to install additional platforms, exhibition panels, artistic installations and the audience or summer cinema. The greenery around the building is a part of the Vistula landscape and a buffer between the pavilion and the expressway.
Adolf Krischanitz ZT GmbH
Authors
(team of the adaptation of the Pavillon and new site plan):
Eliza Kalata, Szymon Kalata, Otylia Mazerant
Project team:
Ewelina Pakuła, Jakub Senderowski, Monika Lewandowska, Karolina Zalewska, Marcin Kwietowicz, Monika Rodziewicz, Agnieszka Wojtaszczyk, Daniel Przybyłek, MSP
