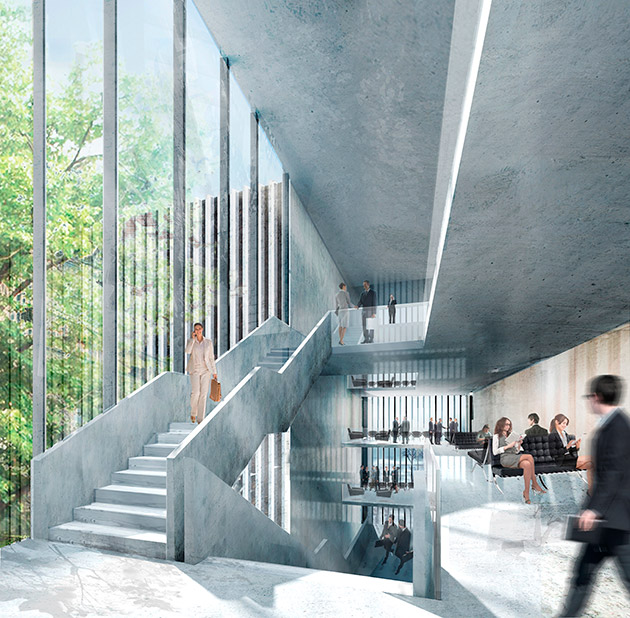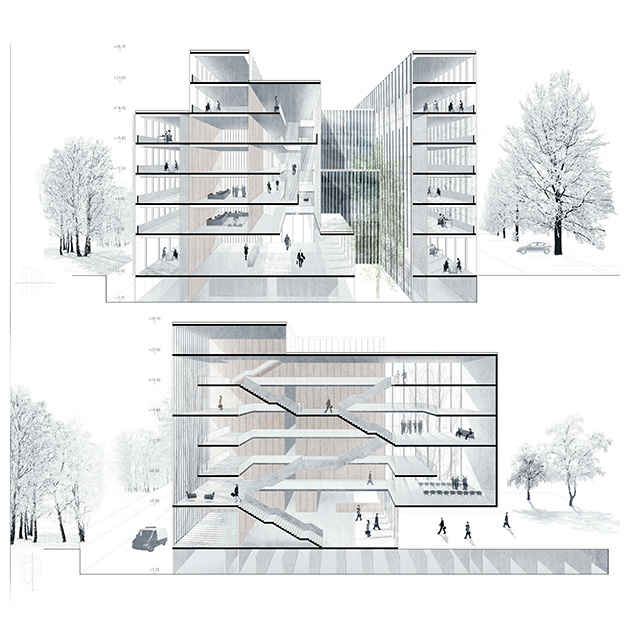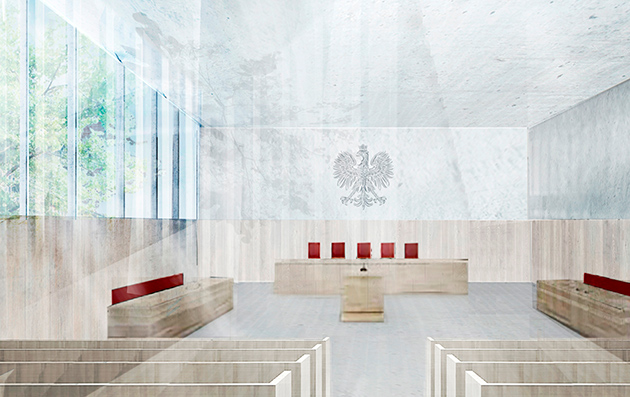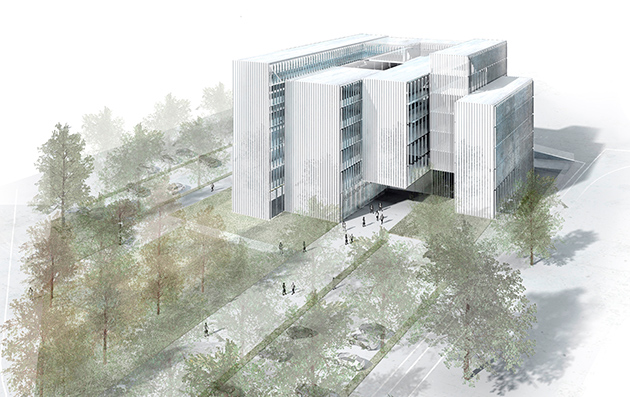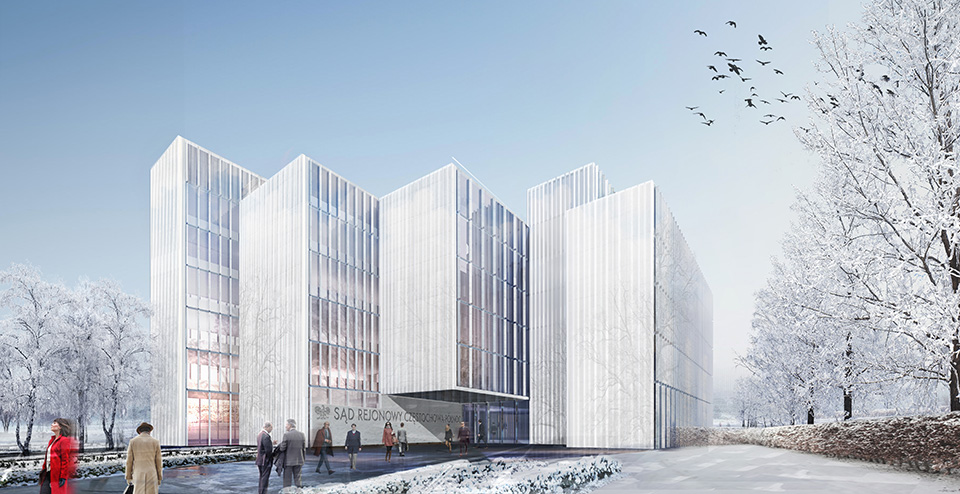
Architectural form of designed building refers to the specific spacial arragment of this part of the city- long and narrow plots. The composition of the court makes it open to the city, which it should serve.
The building consists of five cuboid blocks joined together. Due to good lighting, the office spaces are located on the two sides of the cubature, and in the central part are the courtrooms.
In the middle part of building is a single-space hall, in which there are located functions as: open staircase, cafeteria, information points, reading room, waiting rooms and the entrances to the courtroom. Open, multilevel hall attached to the internal patio allows for good orientation in the space of the building.
Location:
ul. Św. Rocha, Częstochowa
Year:
2015
Status:
competition design
Awards:
2nd prize in the national architectural competition
Authors' team:
Kalata Architekci, Romuald Kruszewski, EOVASTUDIO
