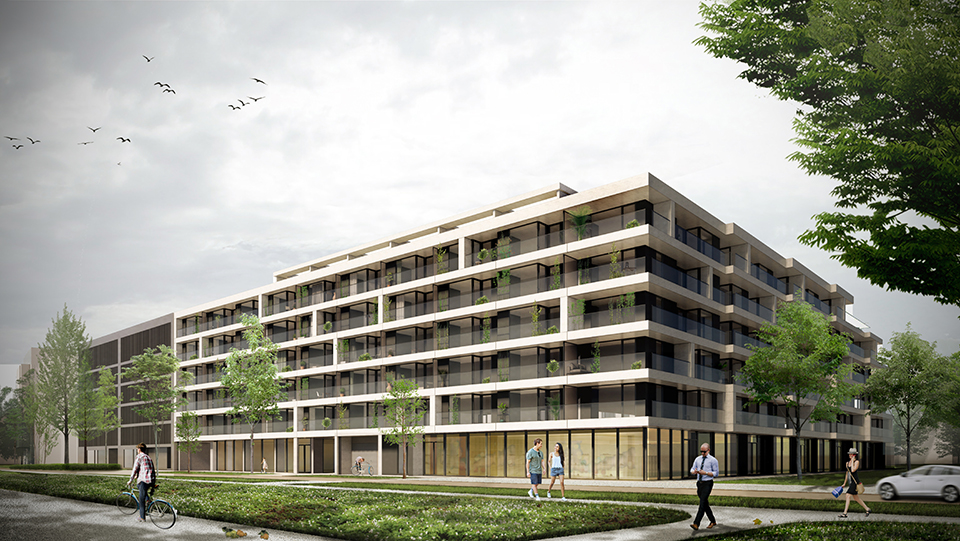
This building was designed for residential and business use with underground parking. The ground floor will exclusively hold retail premises accessible directly from the street, while the upper storeys will hold residential and service units.
The building will be L-shaped, running along the intersection of Marymoncka Street and Słowiańska Avenue. There will be a gate leading to the inner courtyard/patio in the western wing along Marymoncka Street. The patio will feature green spaces, benches, paths, and a pond. There will also be a rainwater storage reservoir under the courtyard to temporarily collect runoff.
Different sections of the building vary in height. The tallest section, six storeys high, emphasizes the frontage along Marymoncka Street. The new building will be adjacent to the existing building on the neighboring plot, showing adjacent façades from the street.
Along Słowiańska Avenue and towards Chlewińska Street, the building cascades down to the height of just four storeys. The eastern corner of the proposed design opens towards the existing building, with spacious terraces and green spaces. On the courtyard side, the building cascades down towards the inner patio.
Maciej Wróbel
