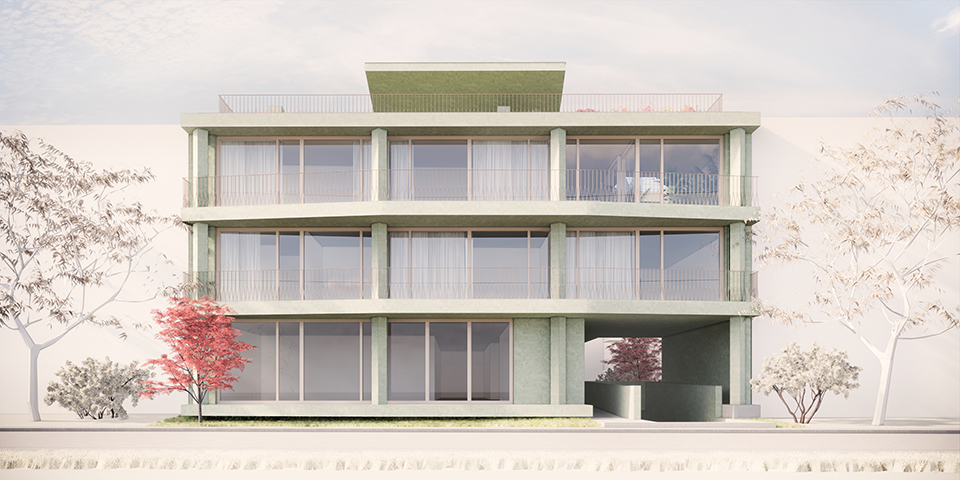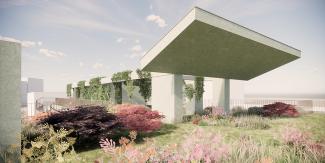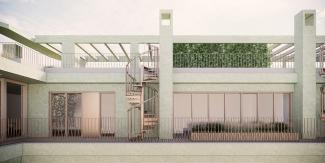
This simple three-storey building, forming the frontage on Chlewińska Street, will be connected to the existing building on the adjacent plot along this façade. The main compositional element of the façade is formed by horizontal balconies clad in pale greyish-green architectural concrete. Together with steel and brass balustrades, the material lends the building an elegant, urbane look.
The building is designed as a modern urban villa, fitting in with the newly constructed residential and service buildings nearby. The roof features reinforced concrete elements recalling the style of Modernist buildings in the Żoliborz district (e.g. the Glass House at Mickiewicza Street) and an openwork frame to support climbing greenery. The roof will also be covered by a flower meadow and climbing plants, layered to allow for natural vegetation growth.
Mateusz Zwolak, Marta Wójcik, Agnieszka Mędelska-Woźniak


