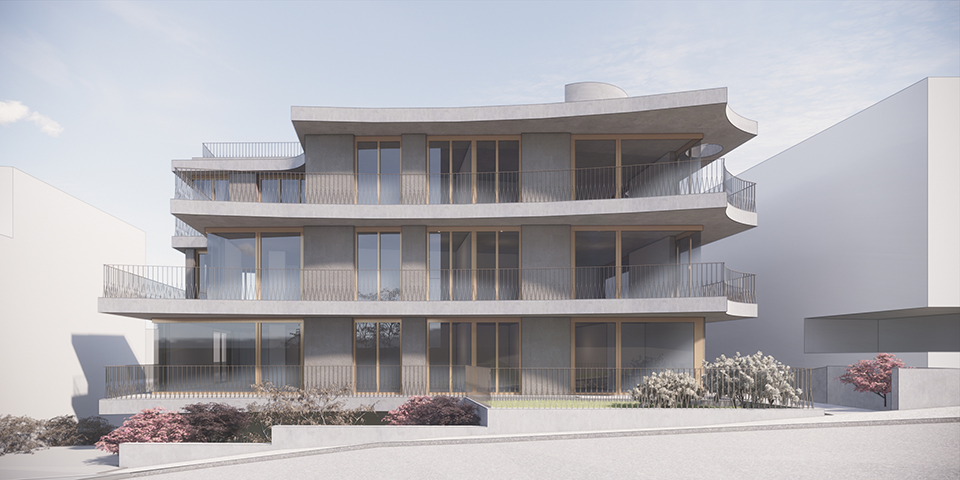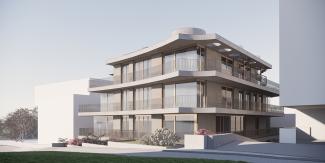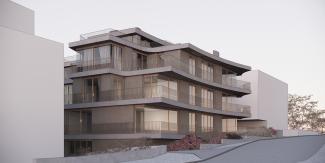
This simple trapezoid building along Kolektorska Street will be three storeys high. A distinctive element of its façade will be horizontal stripes of pale greyish architectural concrete, with gentle arcs following the balconies. The elevation will be finished with pale stone slabs, steel and brass railings along the entire building, and storey-high windows. The construction follows the natural terrain shape, with the access road to the underground car park following the slope of the plot.
Location:
Kolektorska Street, Warsaw
Year:
2022
Status:
building permit design
Authors' team:
Eliza Kalata, Szymon Kalata
Design Team:
Mateusz Zwolak, Beata Grzegorzewska, Marta Wójcik
Mateusz Zwolak, Beata Grzegorzewska, Marta Wójcik


