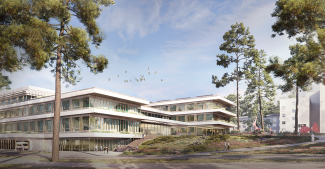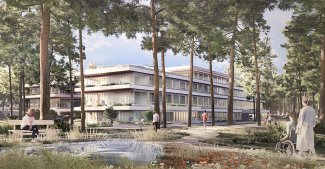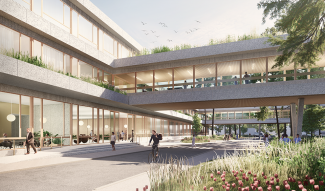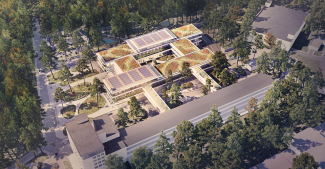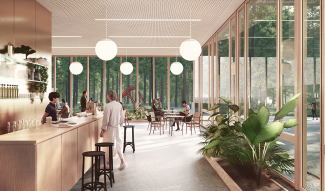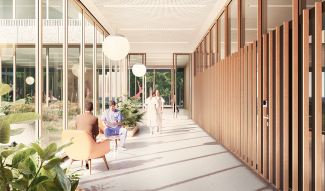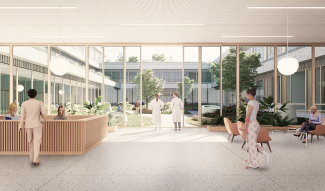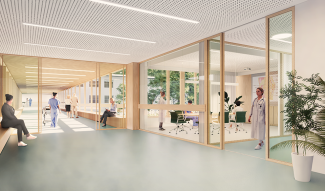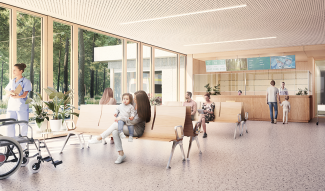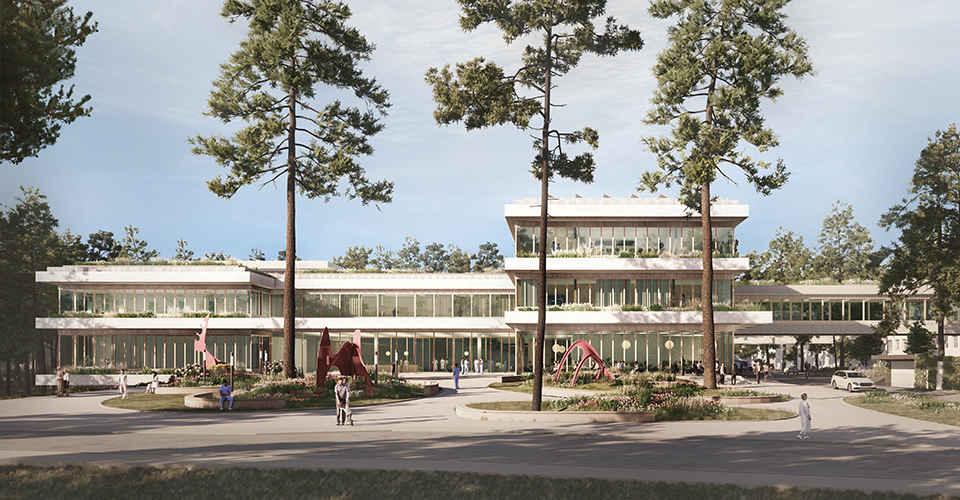
The competition was held for an architectural concept to develop a new hospital building and adjacent site for the Prof. Adam Gruca Independent Public Hospital and Medical Centre of Postgraduate Education in the Warsaw suburb of Otwock, in the northern part of the hospital complex.
The proposed design for the new hospital building is sympathetic to the existing complex. The building is located on a bank of the sculpted terrain, which minimizes interference in the existing land profile. The ground slopes in the northward direction, therefore the lowest storey on the northern side becomes an underground storey to the south.
Shifting the proposed building eastwards made it possible to design an elegant square at the entranceway, leading into an open-plan foyer and main hall.
The shape of the new building directly engages with the horizontal composition of existing buildings, continuing the concept of linear, expansive construction. The three-storey building has two elevations forming a fourth storey, emphasising the similarities to the existing buildings. The patio between the building sections illuminates the adjacent interiors and ensures a clear functional layout inside.
The main goal of the development plans for the land surrounding the hospital was to erect the new building as close as possible to the existing complex to limit tree-cutting in order to preserve the surrounding woodland, which includes very old pines.
Zuzanna Pomaska, Mateusz Zwolak, Marta Wójcik
