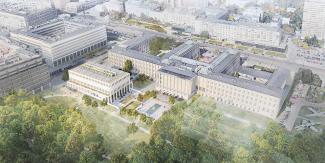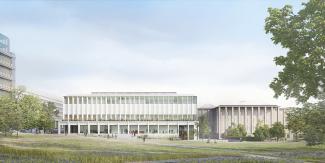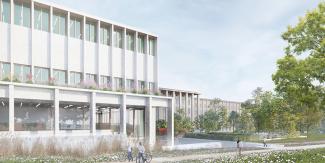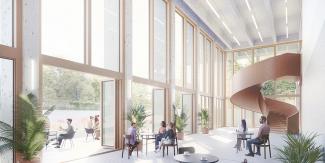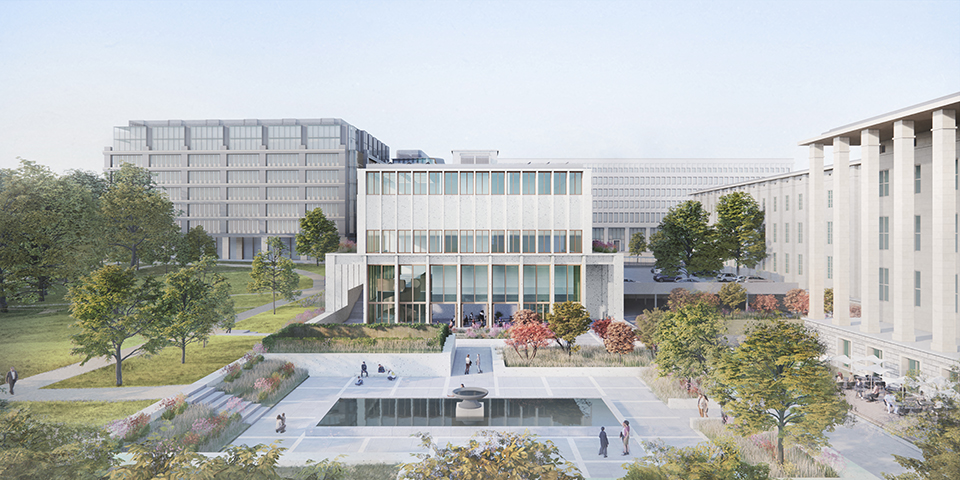
This proposed building for the Conservation and Storage Centre at the National Museum in Warsaw is adjacent to the museum’s main building at 3 Jerozolimskie Avenue, on the southern side in the Książęce Park along Stanisława Lorentza Avenue. The new building will represent an architectural incursion into a public urban green space and public area permanently embedded in the cultural landscape of the city. The proposed design includes features such as an imposing, two-storey glazed lobby, exhibition hall, and a coffee shop opening onto the museum square and the public space, thus offering public functions that make the southern part of the complex as attractive as the existing northern section. The urbanist composition provides for further expansion of the National Museum in the future, symmetrically along the urban axis following the main building’s portico; this would bolster the concept of a green square featuring a fountain along the axis.
The building is situated on what was once the site of an eighteenth-century English-style garden designed by the architect Szymon Bogumił Zug, featuring an imam’s house, an underground Elysium, an Ionian temple, a Dutch inn, and a minaret. In the nineteenth century, the St. Lazarus Hospital was erected on the site; it was later taken down after it sustained heavy damage during the Second World War.
One of the aims of the project was to design the new building so as to preserve the dominance of the existing main building. The new facility is located such that the main element of the urban composition is the avant-corps of the main museum building. The proposed elements – including the fountain, coffee shop plaza, paths, and potential for further development – stress the site’s existing urbanist axis.
The building is characterized by functionality, with an efficient static structure, optimum internal communication, and plenty of natural light.
The design is based on three main core structural shafts and external pilaster strips spaced every two meters; these will support prefabricated concrete beams spanning 12 meters. As a result, the interior is a simple open space without any supporting columns. Such a layout makes it possible to freely arrange the internal space and at the same time transfers significant loads with relatively low structural elements.
Mateusz Zwolak, Marta Wójcik
