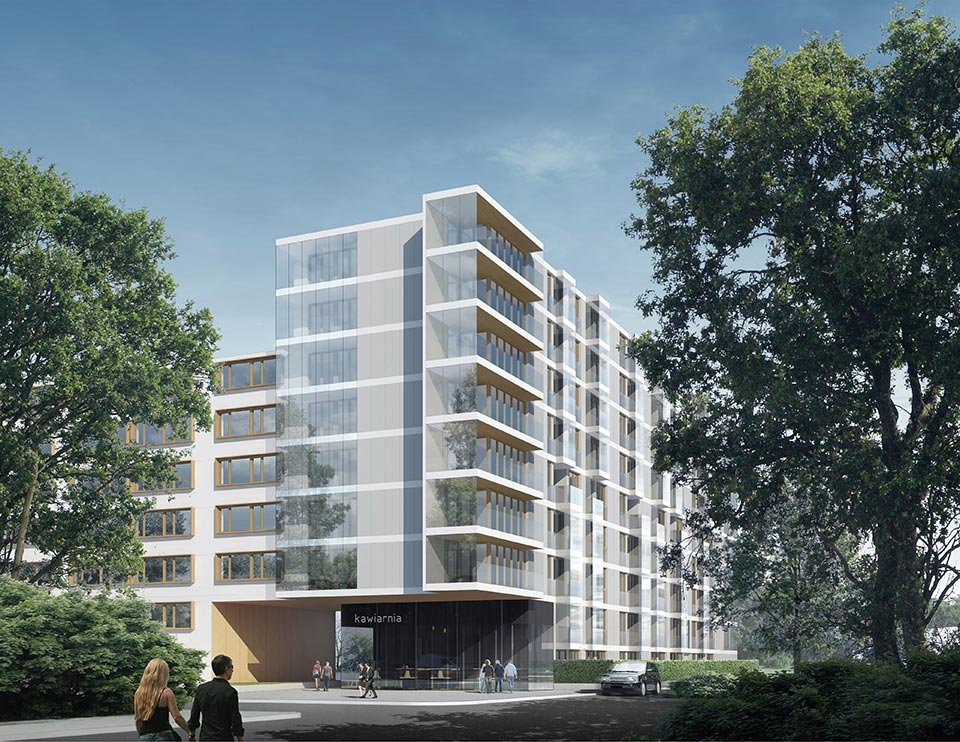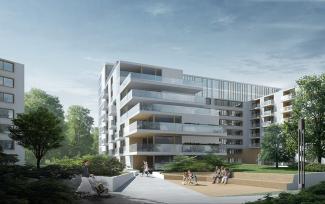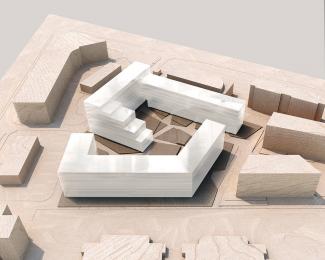
The housing estate in Żoliborz Przemysłowy was designed as a complex of buildings shaped around internal, interpenetrating courtyards.
Terrace architecture creates a sequance of interiors, also provides good insolation of apartments and shapes the intimate space of the courtyards.
Useable floor area- 18 000 qm.
Location:
ul. Krasińskiego, Warszawa
Year:
2012
Status:
conceptual design
Authors' team:
Kalata Architekci, Kruszewski Architekci


